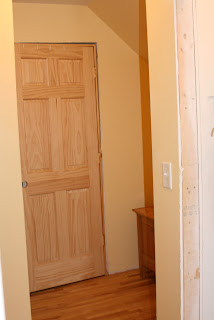It's a little hard to see in these pictures how this actually works- but here is a before and after of our upstairs bathroom.
We cut off most of what used to be the bathroom- the area you can see in the bottom half of the picture. This is now part of our hallway- and where you can see the sink in the above picture I now have a closet. (With shelves in it as of Monday, which makes me very happy!)
And the toilet now is in the back corner that you can see in the top before picture. We took out the window on the right- it would be where my sink is now.
As you can see, we still need trim. It's up in some places on not others. I don't have a doorknobs on my doors yet because they still need to be finished... And lots of other little things that will come eventually!







1 comment:
Good thing you took pictures because it is amazing how fast you forget what it used to be.
Post a Comment